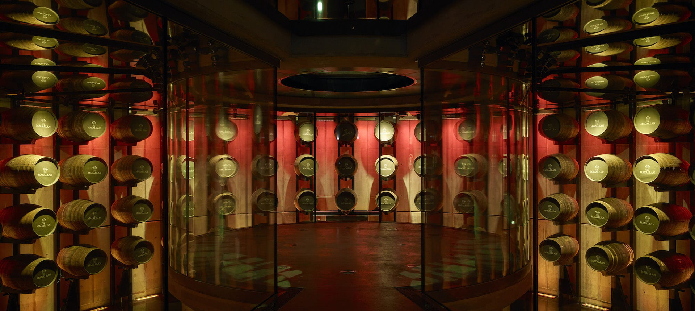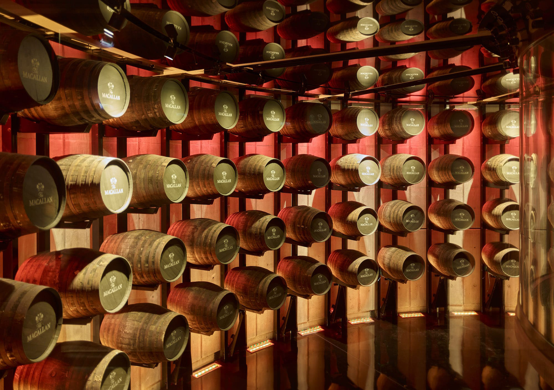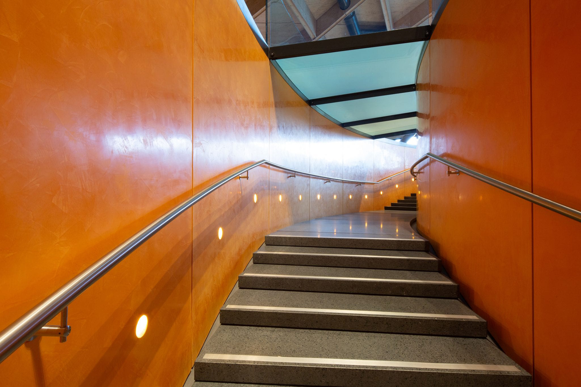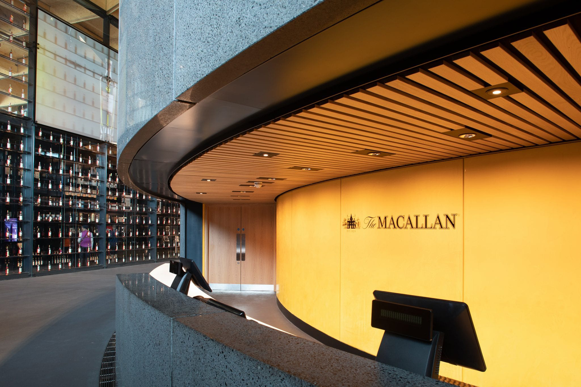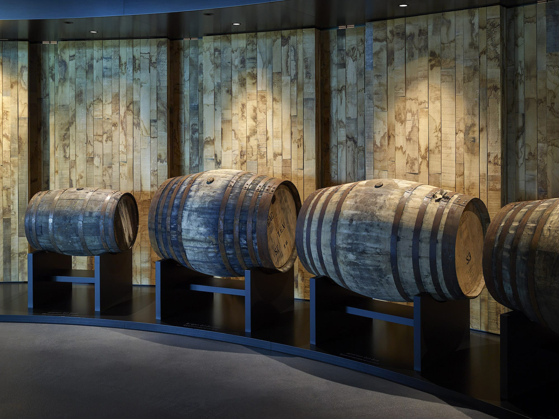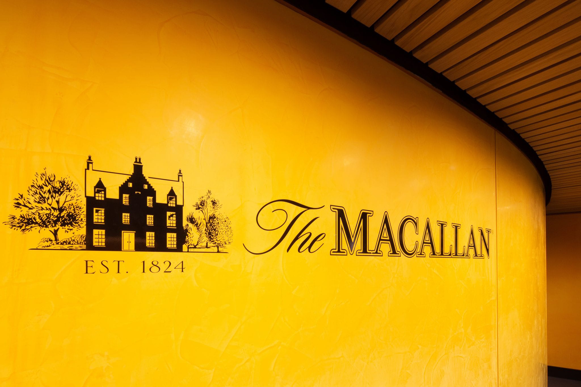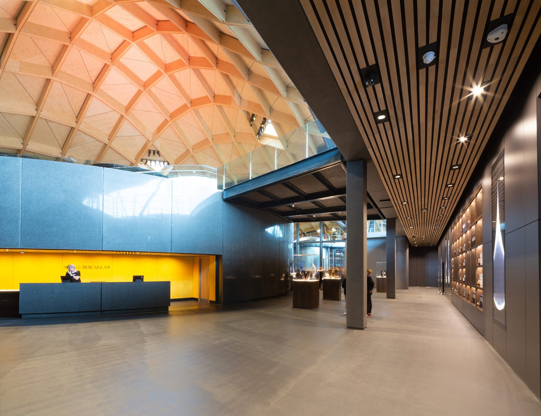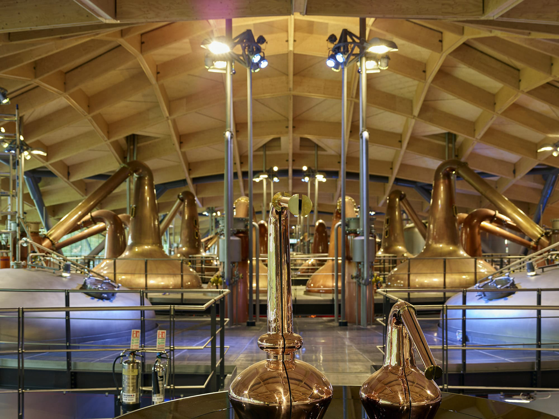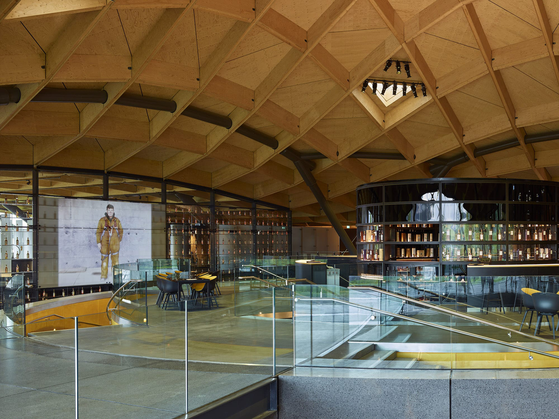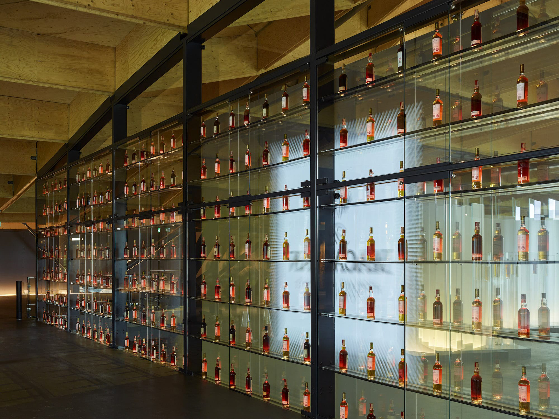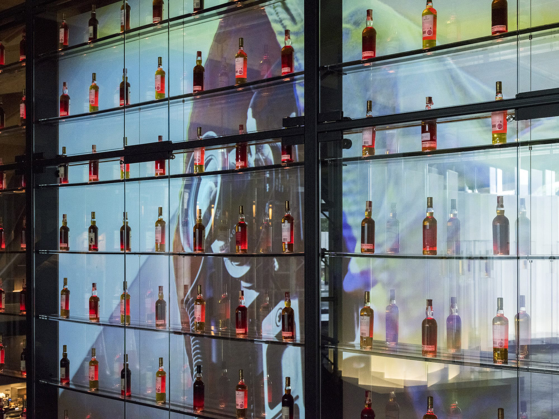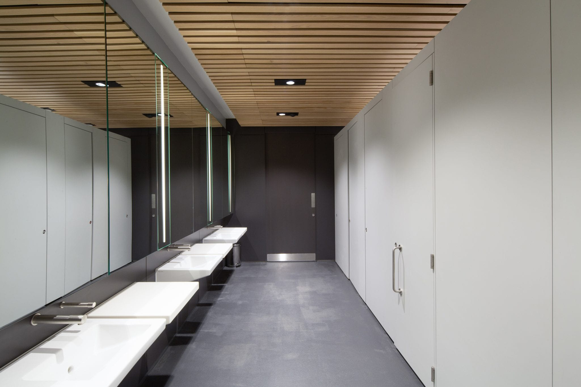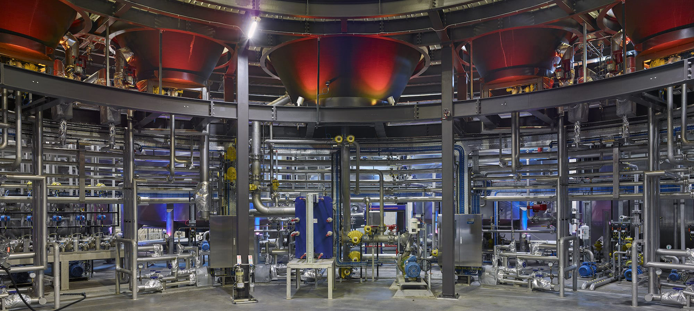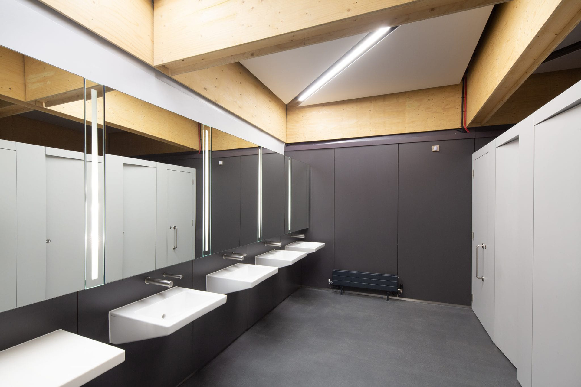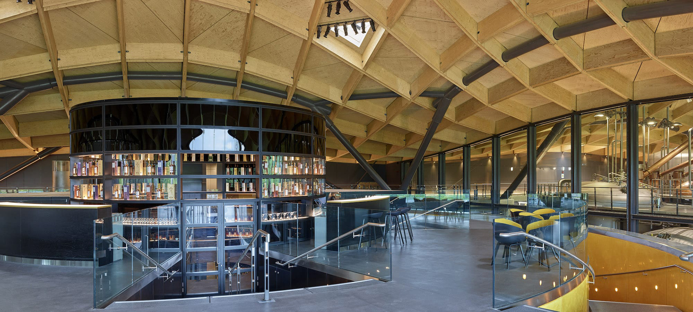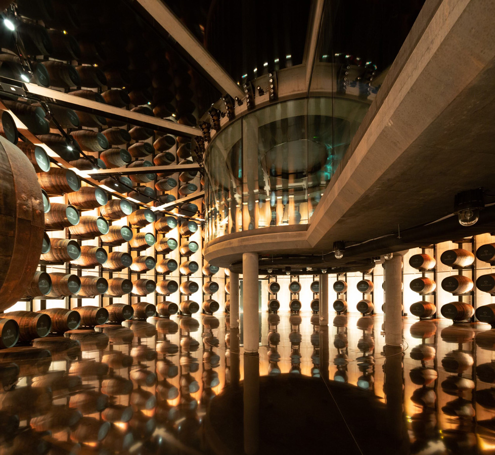FIS Gold Award for this landmark project.
Set in an ‘Area of Grand Landscape Value’ and designed by award-winning Architects RSHP, the new Macallan Distillery and Visitor Experience showcases the whisky production process to visitors from around the world, whilst remaining sensitive to the beautiful surrounding countryside.
The floor plate of 14,800 square metres is contained within an impressive off-site manufactured undulating grass-covered roof and matched equally internally.
During the eight-month fit out period, we collaborated with Robertson and RSHP to deliver multiple packages in the form of curved GRG walls to the staircase with a Macallan Gold Armourcoat polished plaster finish, bespoke SAS black curved bulkheads, Barrisol Stretch segmented ceilings, BCL solid timber ceilings, SAS 150 ceilings, dry lining, MF ceilings, plaster skim, Kvadrat hinge down fabric acoustic panels, glazed Planet Acoustic partitions, bespoke doors, IPS, vanity units and kitchens.
In September 2018, we were awarded the FIS Gold Award for our fit out works on this landmark project.
Get in touch directly with our projects expert to help with your enquiry.

