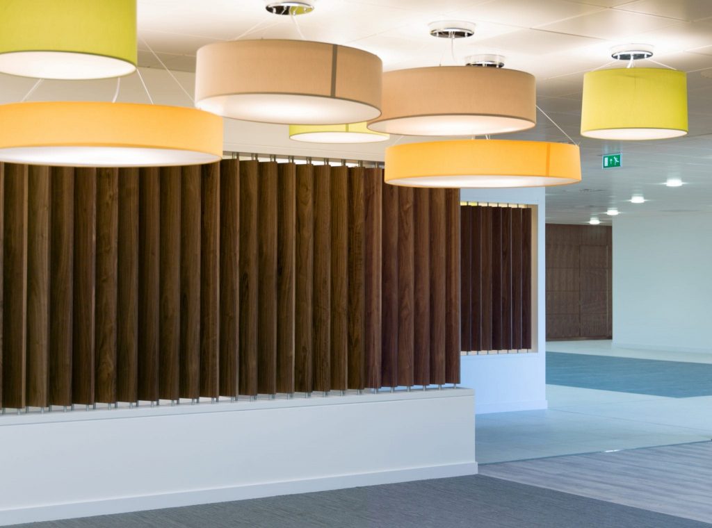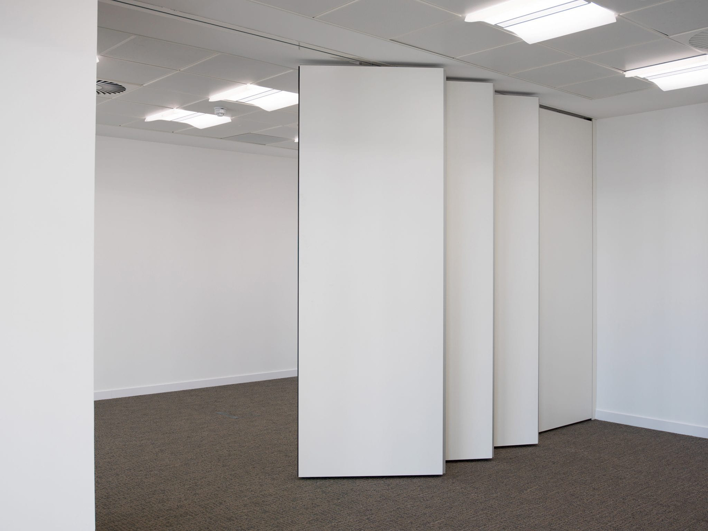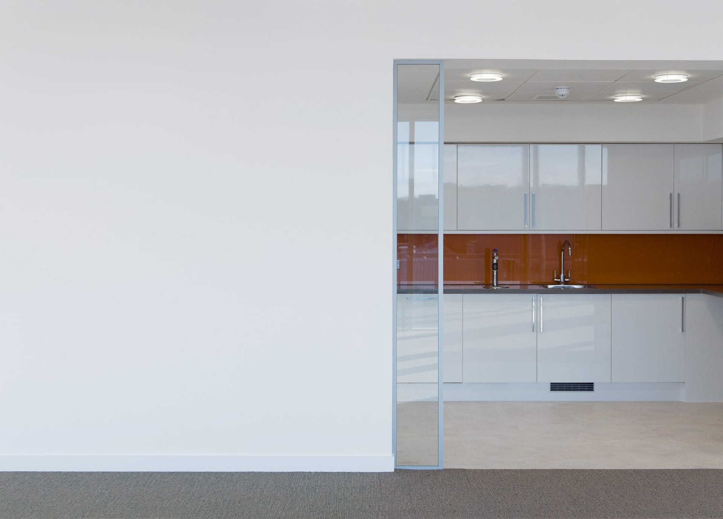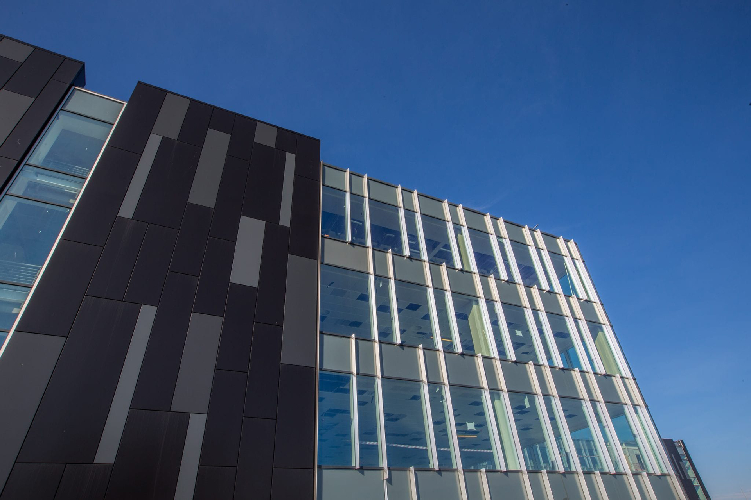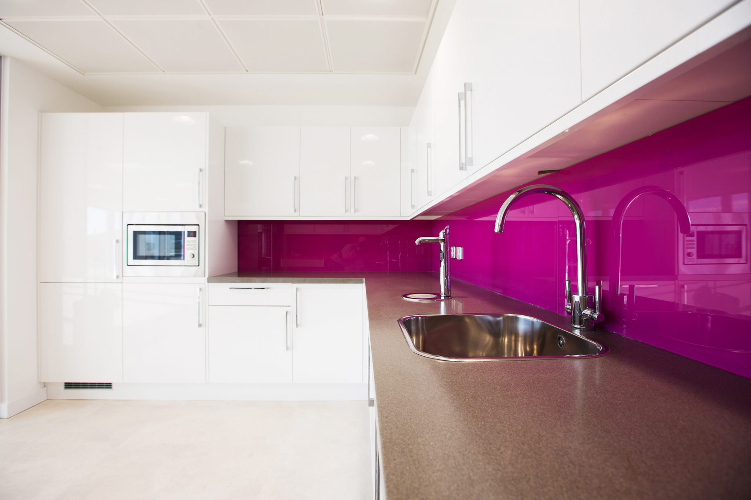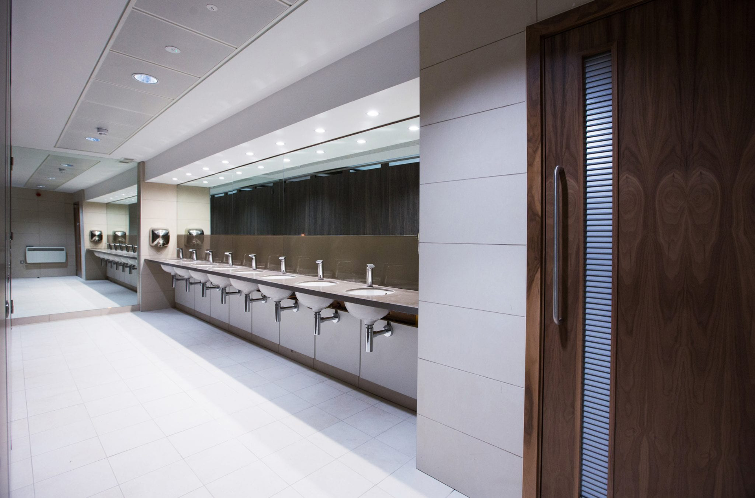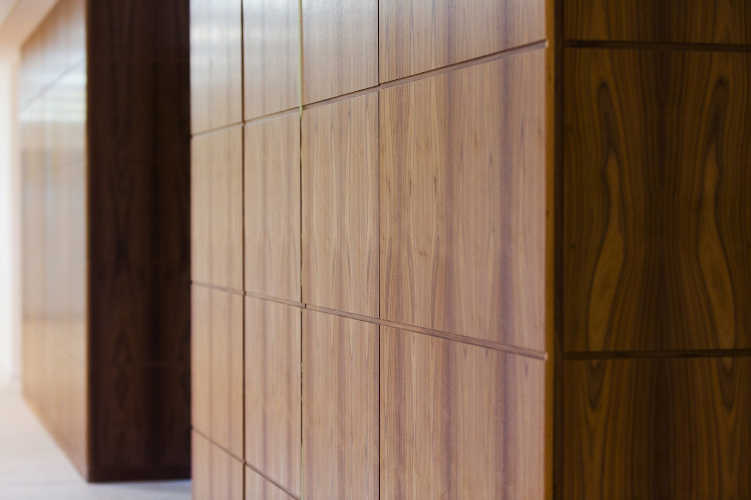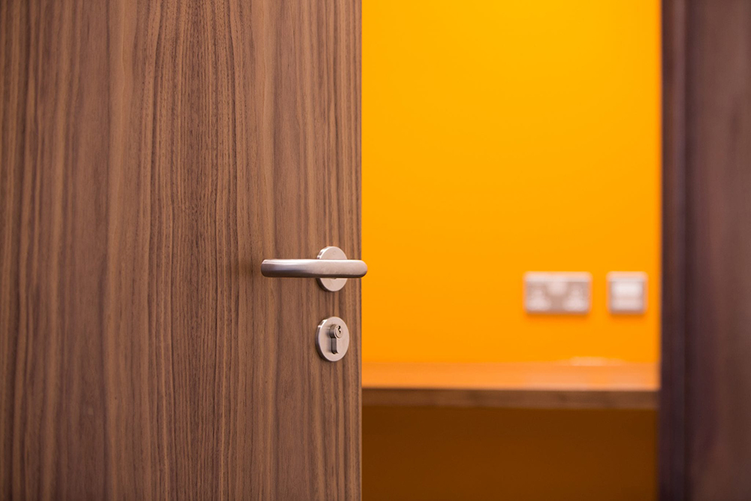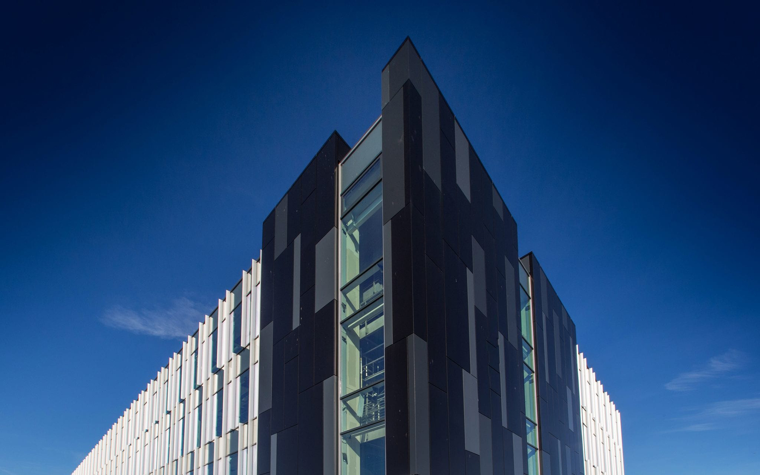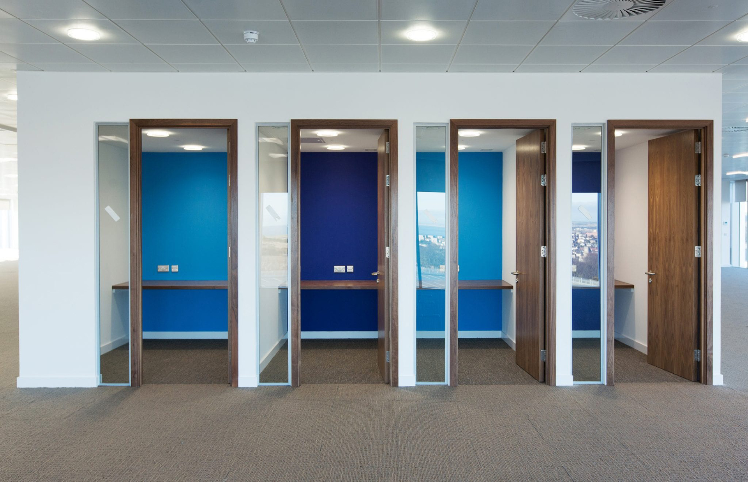Harnessing sustainability for state of the art building.
Designed and built to the highest standards of building performance and efficiency, CityPark1 aimed to set a new standard of sustainable office development in Aberdeen.
This truly energy efficient building provided 216,025 square foot of superior quality, office space, with a range of sustainability features including LED lighting and rain water harvesting. The building secured an EPC rating of ‘A’ and a target BREEAM rating of ‘very good’.
Developed by HFD Property Group and occupied by Wood Group PSN, the four storey, ‘Grade A’ office development included a comprehensive and integrated Cat B fit out to provide an enhanced working environment across the 54,000 square foot floorplates.
Working with Multiplex, we provided the complete range of fit out packages over four floors of this highly specified office accommodation. Our role was focused on the delivery of enhanced acoustic dry lined partitions, fire and acoustically rated cavity barriers, glazed partitions, doors, toilet cubicles, moveable walls, bespoke joinery, kitchen fit outs through to zip taps.
Get in touch directly with our projects expert to help with your enquiry.

