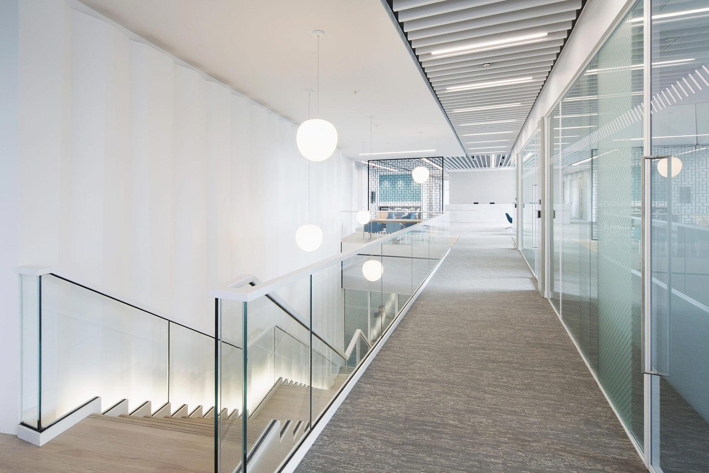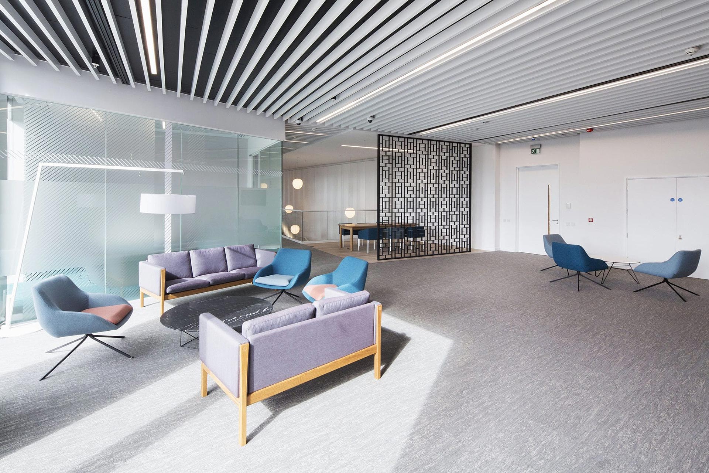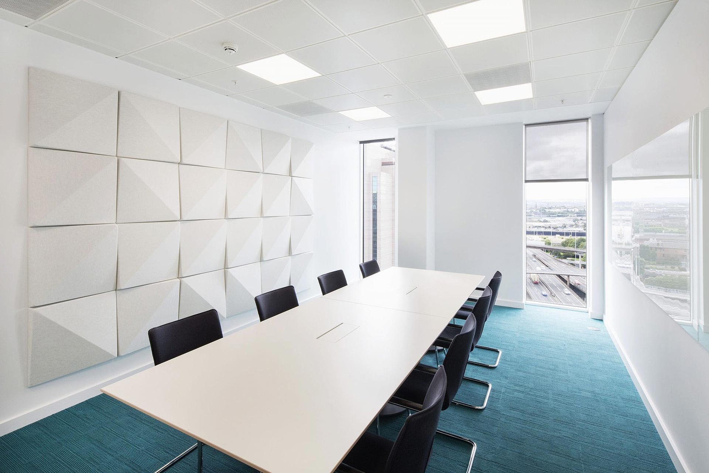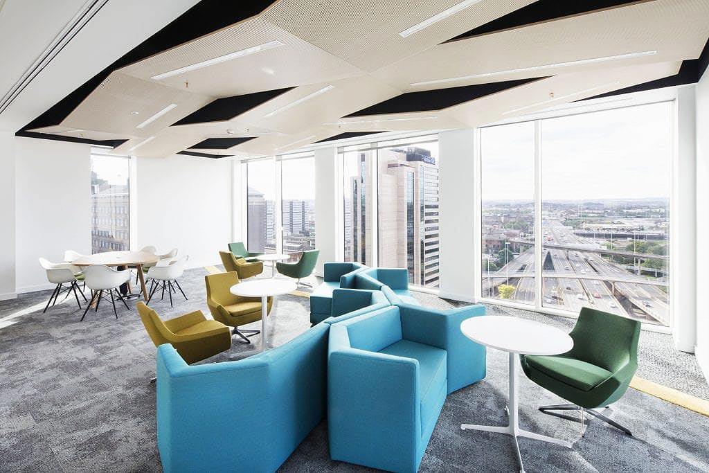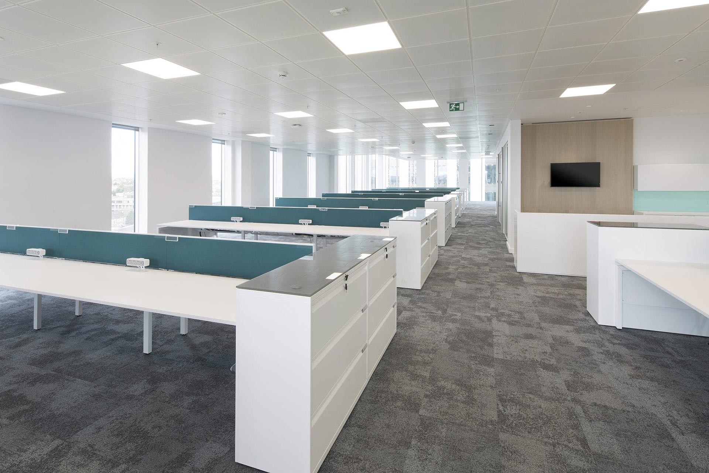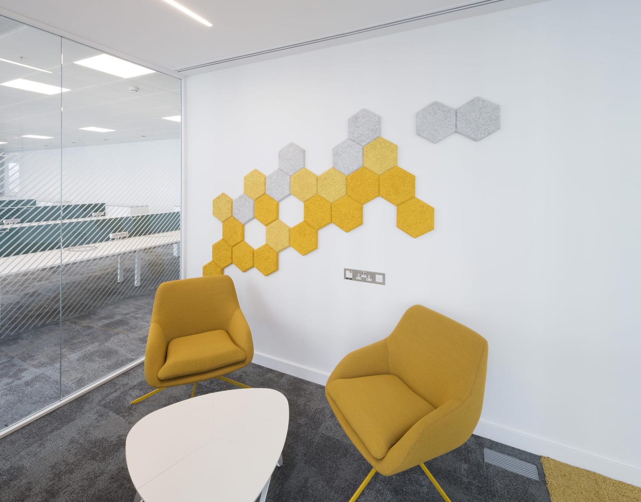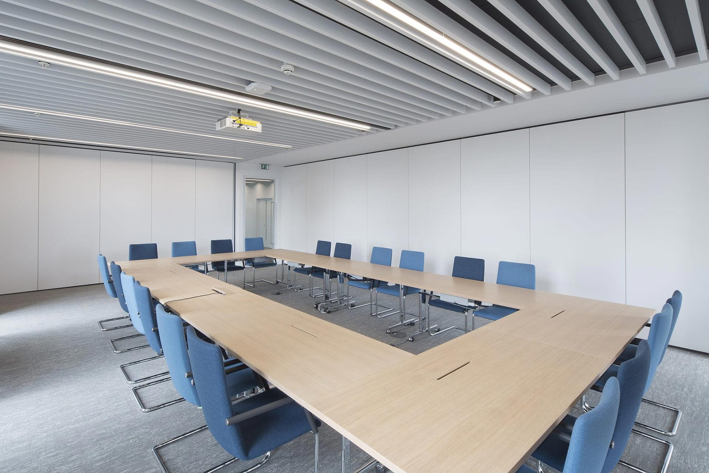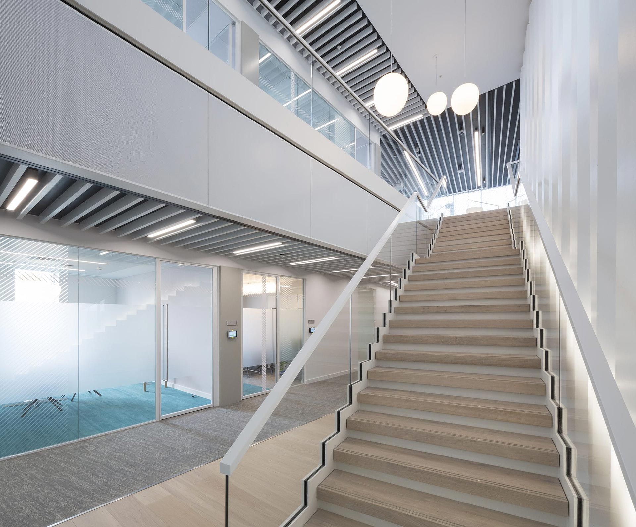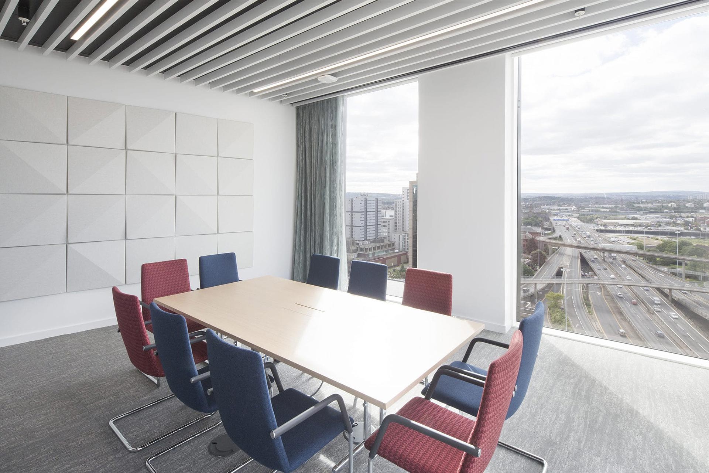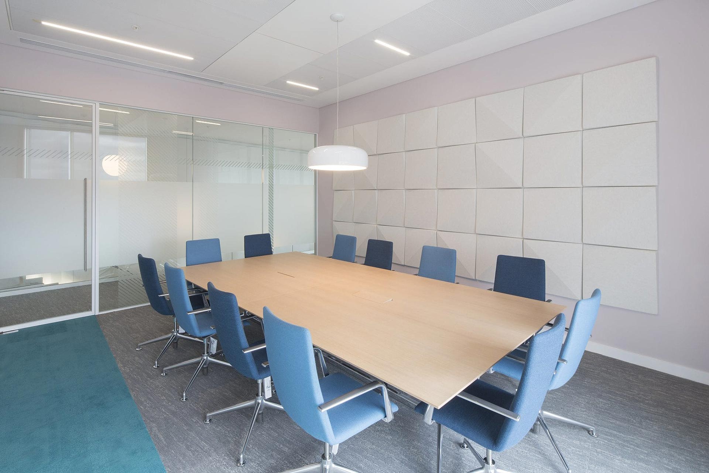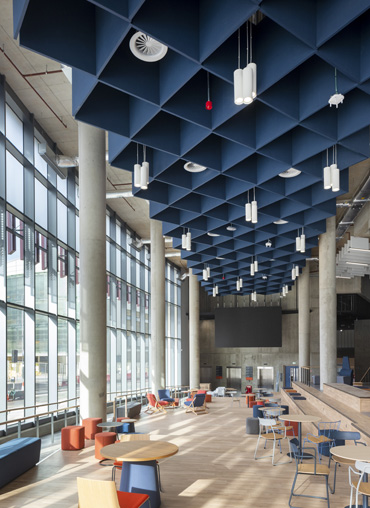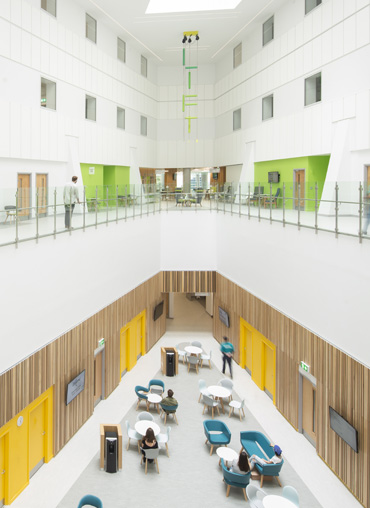Working with Michael Laird Architects, we partnered with ISG to deliver KPMG Glasgow’s ‘Grade A’, state of the art office space.
The open plan nature of the design reflected the brief to create a memorable client space with an internal connecting stair whilst embracing the breath-taking views over Glasgow.
With 40,000 square feet, the layout included meeting rooms, offices, open plan work spaces, break out areas and a high specification dining area with a full commercial kitchen.
Our role was to deliver our fit out expertise through dry lining, suspended ceilings, joinery and decoration packages. We utilised our SAS bespoke Linear and Open mesh ceilings, BAUX acoustic wall panels, timber screens, specialised timber ceilings, bespoke feature walls, reception counters and independent breakout areas to provide an exceptional finish.
Get in touch directly with our projects expert to help with your enquiry.

