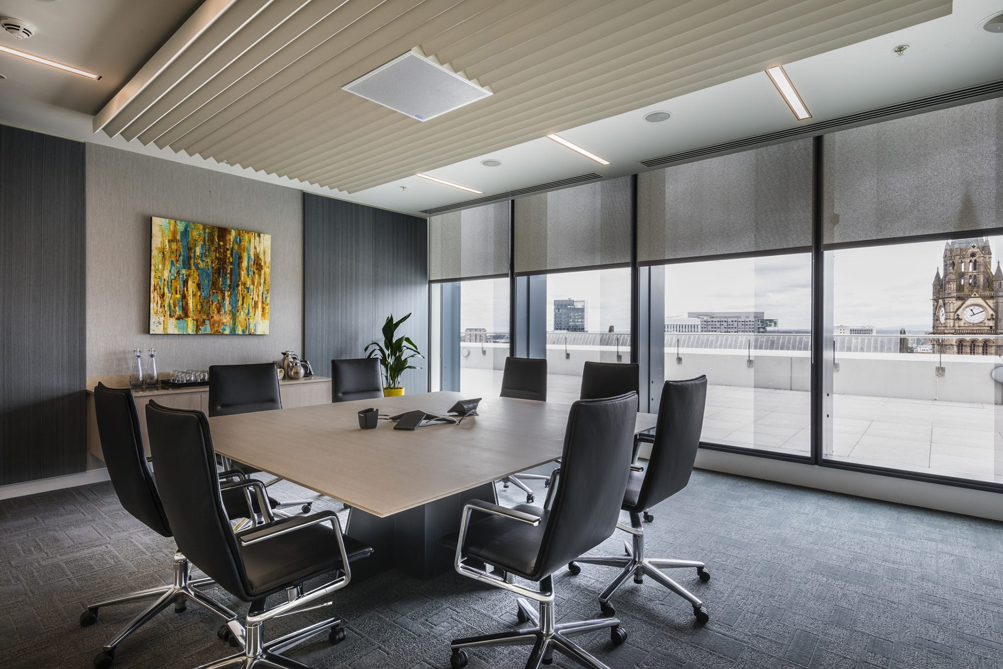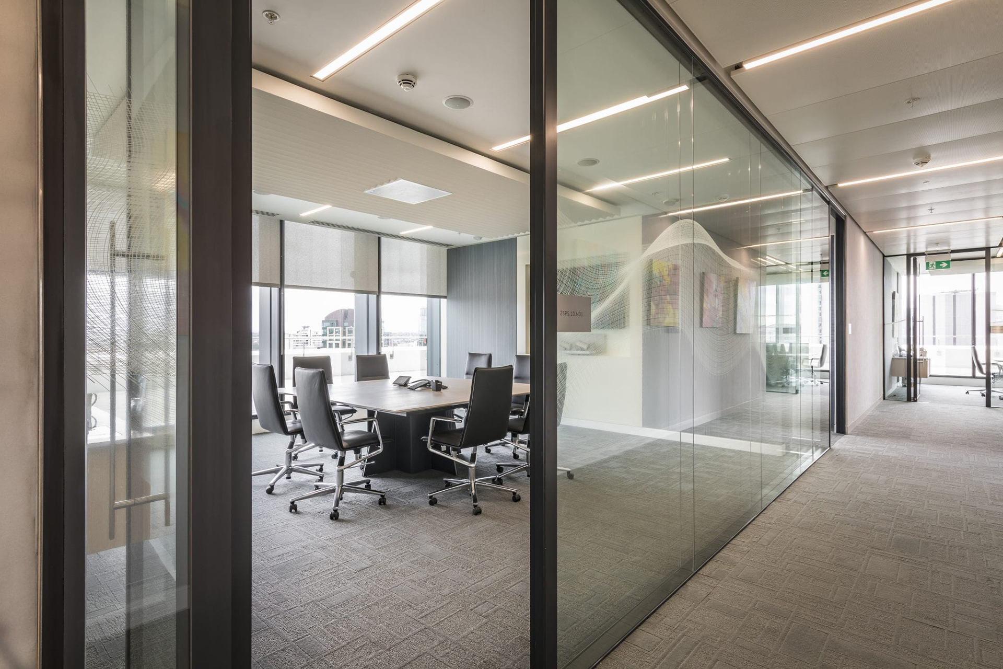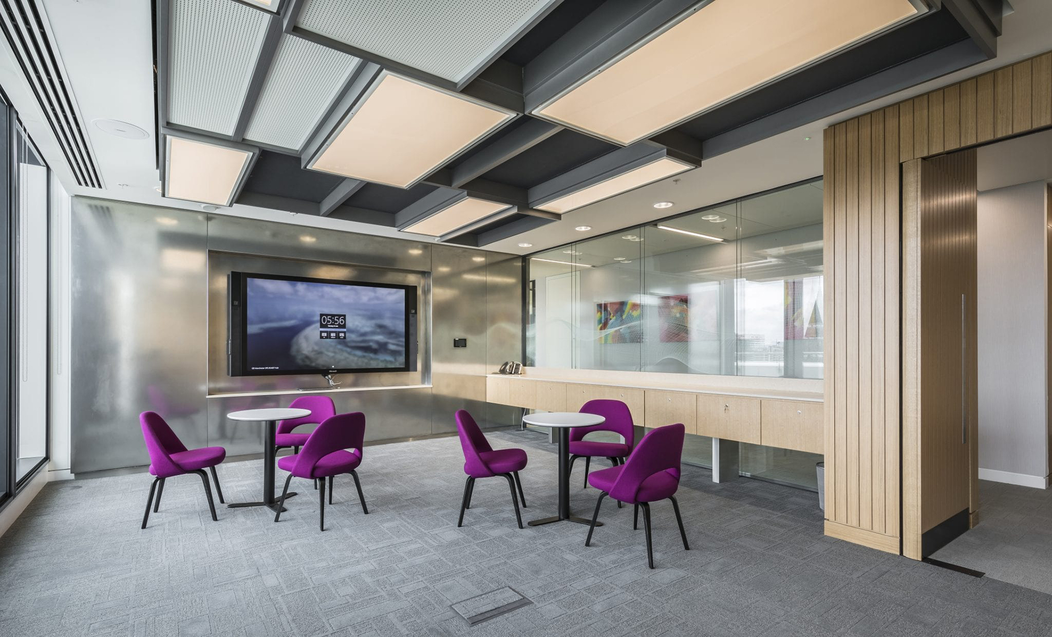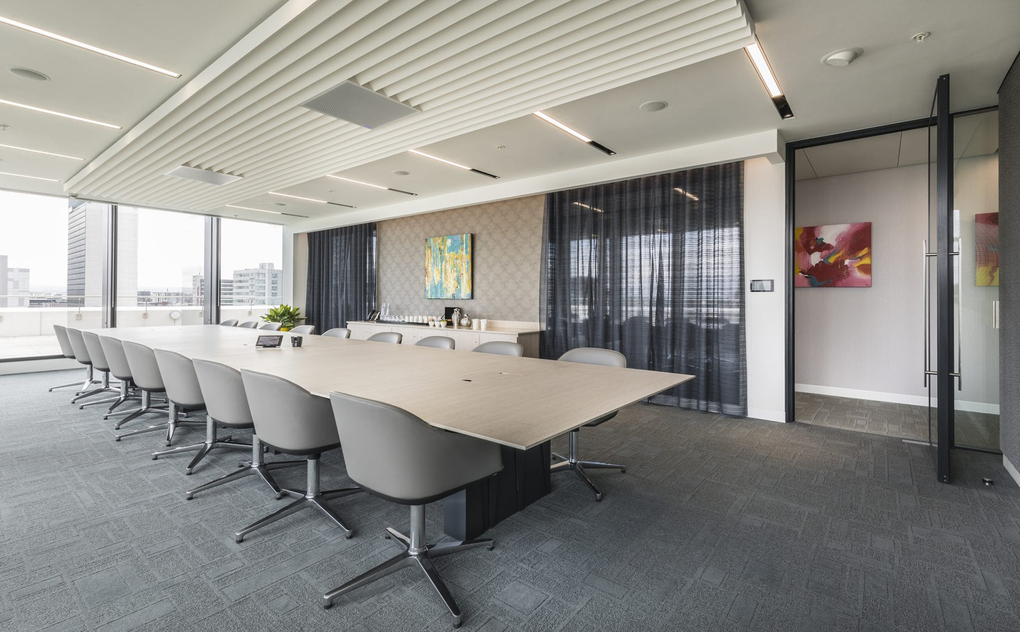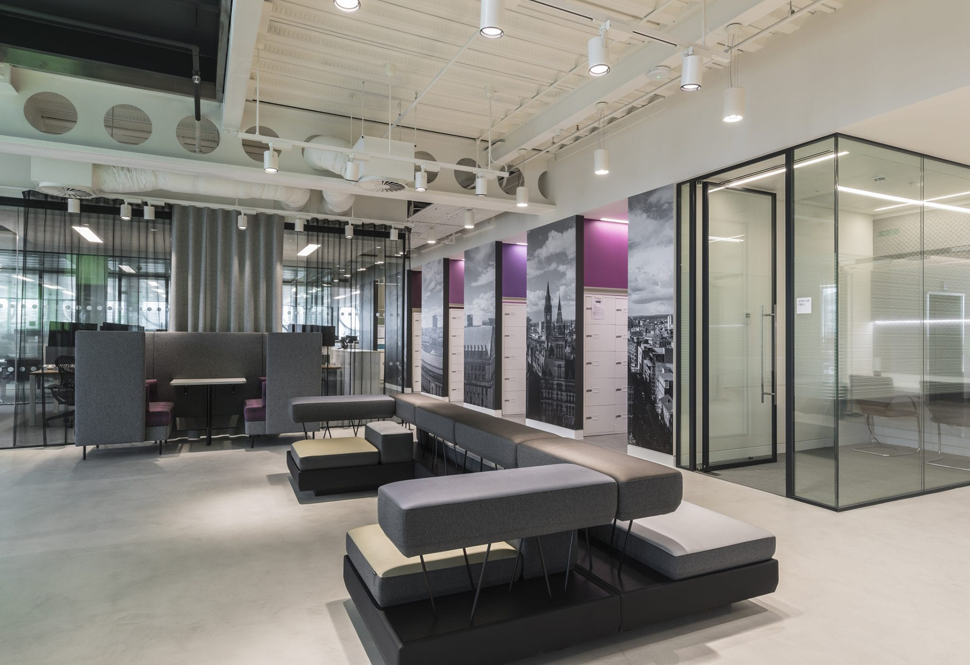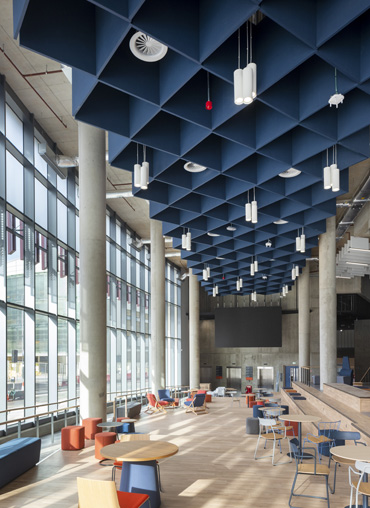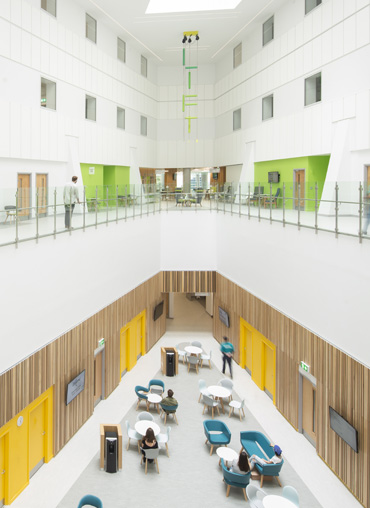Driving design for leading professional services firm.
location
Nr 2 St Peter's Square, Manchester M2 3DF
With this exciting project we took on full design responsibility to fit-out the new 42,000 square foot office space for Ernst & Young in Manchester, to ensure exceptional finishes throughout the three floors.
Working closely with Overbury and Perkins & Will, we oversaw the complete design and delivery of the internal partitions, suspended ceilings and glazed screen packages.
Our solution included a fantastic woven GRG feature reception ceiling, Knauf AMF Heradesign acoustic rafts, Optima glazed partitions and SAS system 330.
FACTS & FIGURES
Client
Overbury
Architect
Perkins & Will
Area
42,000 square ft
Solution
Suspended Ceilings, Partitions and Glazed Screens
Project Value
£1m
project gallery
01
/
07
talk to an expert
Get in touch directly with our projects expert to help with your enquiry.
Eurocentral
0141 773 6160
Eurocentral
0141 4790 909
Manchester
0161 8080 889
Manchester
0161 888 2200
Rotherham
01709 212 644
enquiries@linearuk.com
previous section
About
next section



